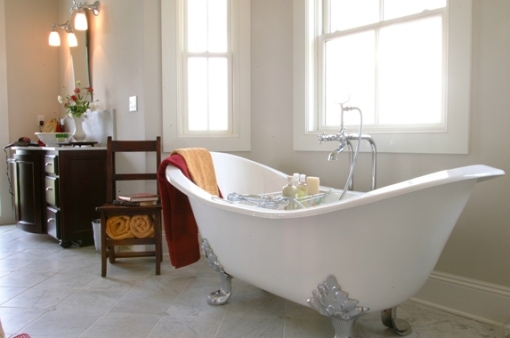Hotel Spa or Home Spa?
Master Comfort Suites
The master bath and bedroom is beginning to rival the kitchen for design importance when people choose to build a new home or remodel their existing home. Many new trends are emerging indicating the desire for more customized and personally appointed areas that are the domain solely of the “masters” of the home. The suite begins at the bedroom door and might include morning mini- kitchens housing coffee centers, sinks and small refrigerators, specialized dressing areas, a wellness area that could have exercise equiptment and possibly a place for mediation, relaxing sitting areas, high end custom showers, exquisite tubs, furniture designed cabinetry and even small washer/dryer combinations to expeditiously wash the delicates.
So, how do you go about creating your own unique and customized master pied- a- terre? Begin by carefully reflecting on your wants and needs for the space. When you think about your master bath, do you dream of languishing in a comfy tub for hours nestled up to your neck in steamy water or do you picture yourself walking into a large shower with multiple shower heads and pulsating body sprays and losing yourself in the spa experience? I am convinced there are tub people and shower people. I have yet to meet someone who claims to be both. Where do you want to spend the money and how do you want to allocate the real estate? Can you have it all? Or do you need to make tough choices?
If your floor plan is large, decide which of the spa amenities fit with your overall home design. Then focus on indulging in really fabulous materials. Think about a Turkish stone tub or a freestanding claw foot tub to add instant drama. Modern spaces might dictate an under mounted tub that is sleek and barely there. Or, alternatively a tub in a square chunky shape that’s heavy on style. Marble floors are a classic choice in any setting. In a larger space, you can create a walk in shower with multiple showerheads, body sprays, a rain head or perhaps a steam shower enclosure. Bolder design details on the furniture vanities will help balance a larger footprint. Keep the counter clutter to a minimum by incorporating clever storage into the vanity and absolutely hide the dirty laundry. Sinks can be a focal point in any size master bath retreat and should have a personality befitting the overall design. Work with your architect or designer to create a sensory and tactile environment that flows from one activity to the next without being overwhelming.
Even with a room that is challenged in size, many of these trends can be incorporated into the final layout albeit on a smaller scale. The morning kitchen might simply be a coffee pot such as one by Brew Express that can be installed in the wall. Utilize a corner to place a comfy chair as a sitting area. No room for dedicated mediation? Buy a premium yoga mat and keep it nearby. If your bath is really small, think about tiling the entire room for maximum spa ambience. Yes, floor to ceiling including the shower. Choose larger tiles that have a monochromatic appearance and forgo any fussy borders or accents. Keep it simple and tasteful and it will work beautifully. Add a few well chosen simple luxuries like a fabulous shower mat, hooks for the ubiquitous plush shower robe Crabtree and Evelyn fine toiletries, fluffy white towels and of course lots of candles, and you can turn even the smallest bathroom into a rival worthy of The Ritz.


